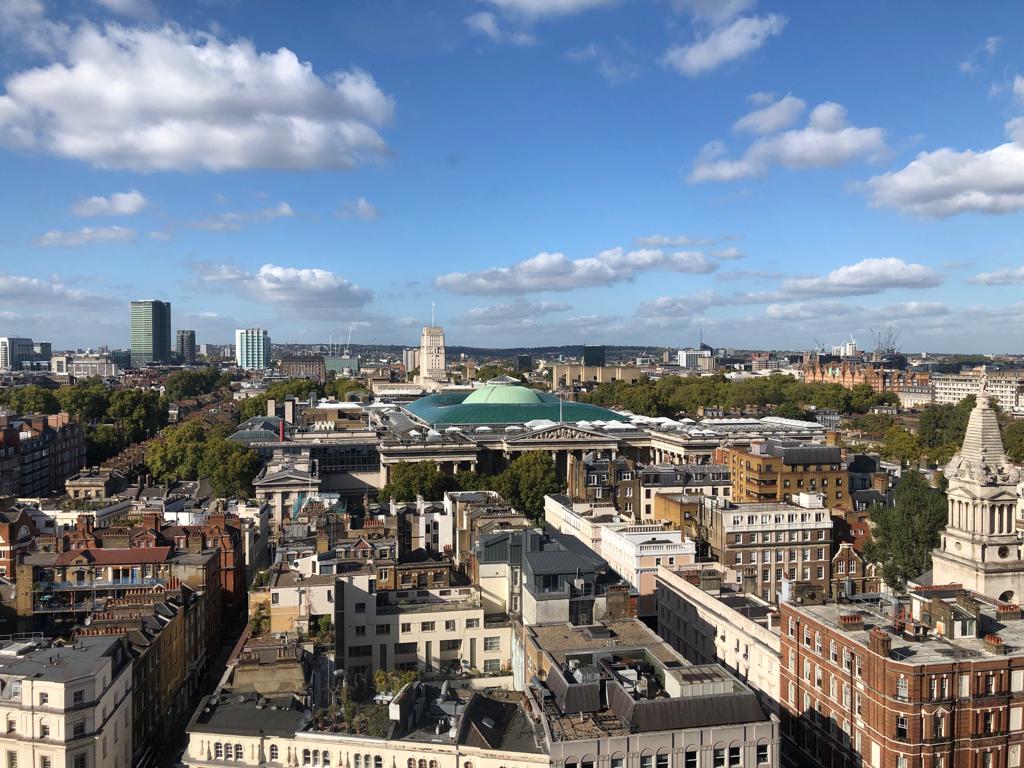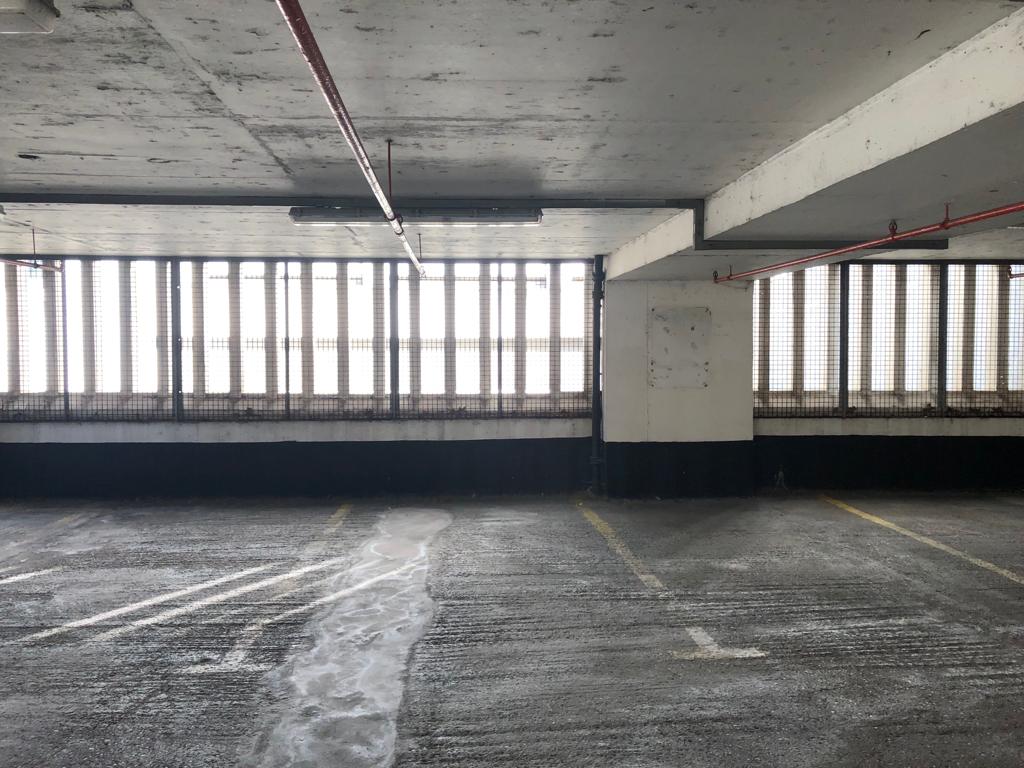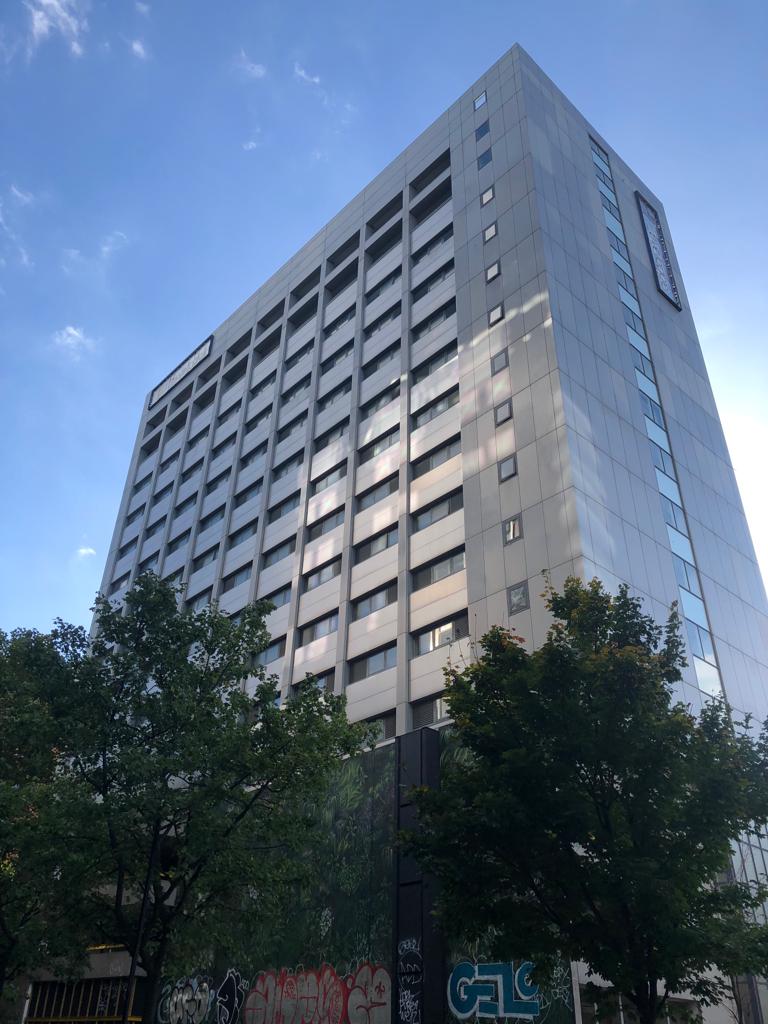To retrofit – or not to retrofit? It’s a towering row in London's heritage neighbourhood
Selkirk House faces demolition
Thursday, 13th October 2022 — By Dan Carrier

The view from the top of Selkirk House
HOW to future proof run down mid-20th century buildings is at the heart of a planning wrangle in Holborn.
The owners of Selkirk House – a 15-storey, former Travelodge Hotel on Museum Street – have applied for permission to demolish the building, dating from 1968, and replace it with office and homes.
Objectors say the new block is too high and will destroy historic views from Bloomsbury Square, loom over the Hawksmoor-designed
St George’s Grade I-listed church, and is an environmentally unfriendly plan.
Opponents claim views from the British Museum will also be hit; their fears have been backed by the conservation body, Historic England.

Inside Selkirk House
The latest plans lodged at the Town Hall, which have been tweaked following feedback from neighbours and civic groups, show a 19-storey tower to replace the hotel.
Owners Simten say their plans for 48 homes and offices to house approximately 1,700 workers will transform a long neglected pocket of Holborn, replace a semi-derelict building of no architectural merit, and that calls for a retrofitting scheme were impractical and would produce a building that is not fit for purpose.
They added that proposed heights would be stepped to help blend in and it was an aesthetic improvement on Selkirk House.
Architect David Hills told the New Journal that the current building had a number of design constraints.
The hotel, which closed in 2020, was built as the headquarters for hospitality group, Trust House Forte.
It was converted into a hotel in the 1990s and it is partly because of its previous uses that a conversion project is not practical, added Mr Hills.
He said: “It may have worked as a hotel, and as 1960s offices, but to repurpose the building to make it fit for today would require work that isn’t possible.
“There are a lot of factors people want today when looking at offices. There is a long wish list – and it looks nothing like this.”

Selkirk House
A defunct car park accessed by ramps from the ground floor is a key reason the building could not be revamped, he added.
Bearing the weight of the tower above, and with a low ceiling and sloped floors, to demolish it would require a huge engineering project.
He added: “To repurpose the building would require removing walls that are load bearing and extremely thick.”
Eleanor Wright of developer Simten added that plans would improve streets around the site.
New landscaping includes a pocket park, an “urban forest”, and a pedestrianised route at the southern end of Museum Street will open up a dead end street known for anti-social behaviour.
But objectors say the project’s height will ruin views. Historic England told the Town Hall: “This part of Bloomsbury conservation area was blighted by the construction of Selkirk House and has since been neglected.
“We welcome the proposed repair of most of the Victorian elevations, and the improvements to the public realm.
“However, these positive elements would be thoroughly outweighed by the serious harm caused by the proposal to conservation area and other heritage assets. They are of the highest significance and amongst the most important in London.
The level of harm caused to them is a very serious concern and should not be accepted.”
Architect and Bloomsbury conservation area advisory committee chairman Jim Monaghan said: “The new owners have submitted the same scheme that received a loud raspberry last April. They do not address comments they received.
“They have not taken any notice of the universal objection to the proposed height and bulk and the level of destruction of buildings that are considered of considerable merit all located within the conservation area.”